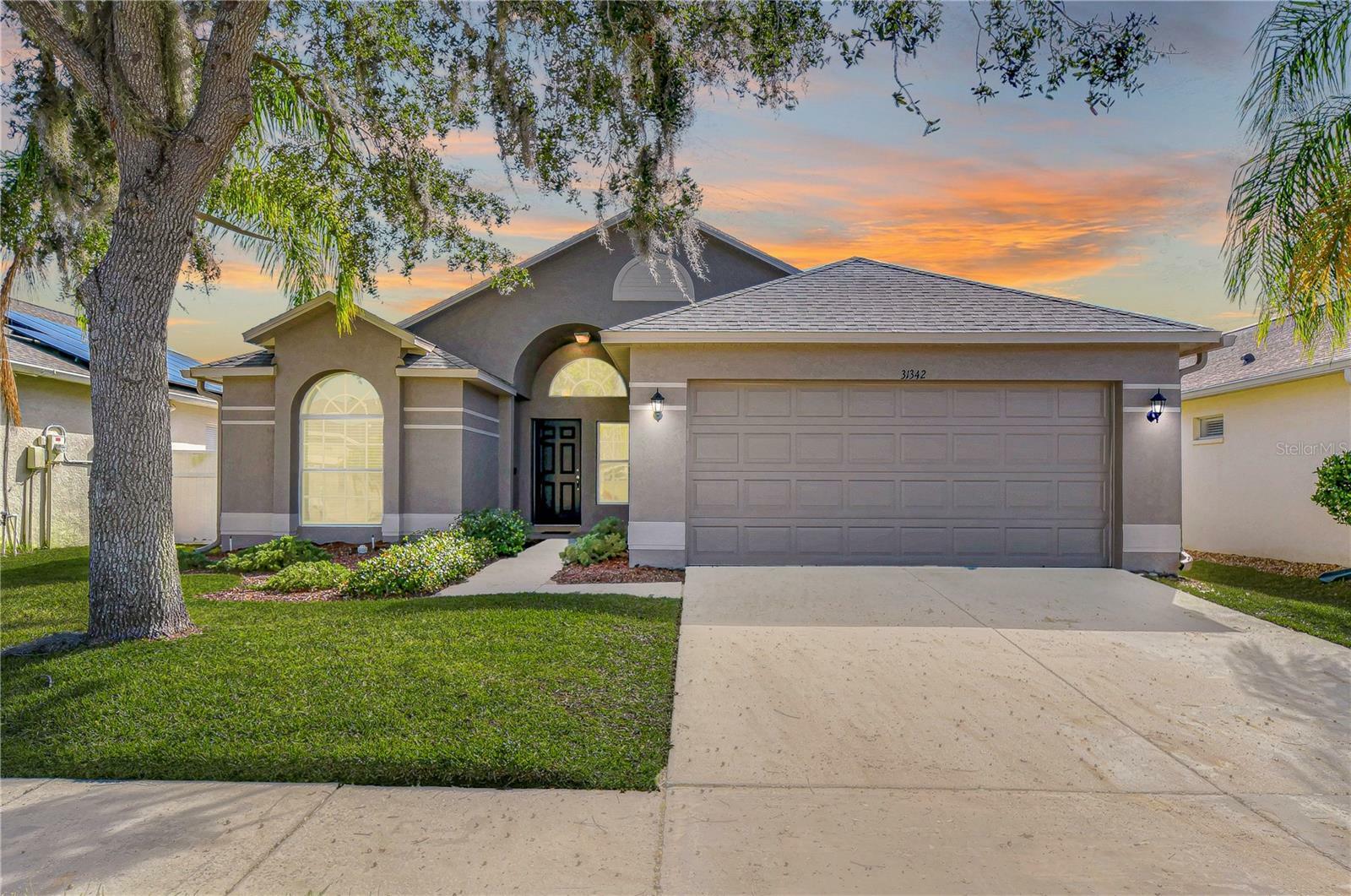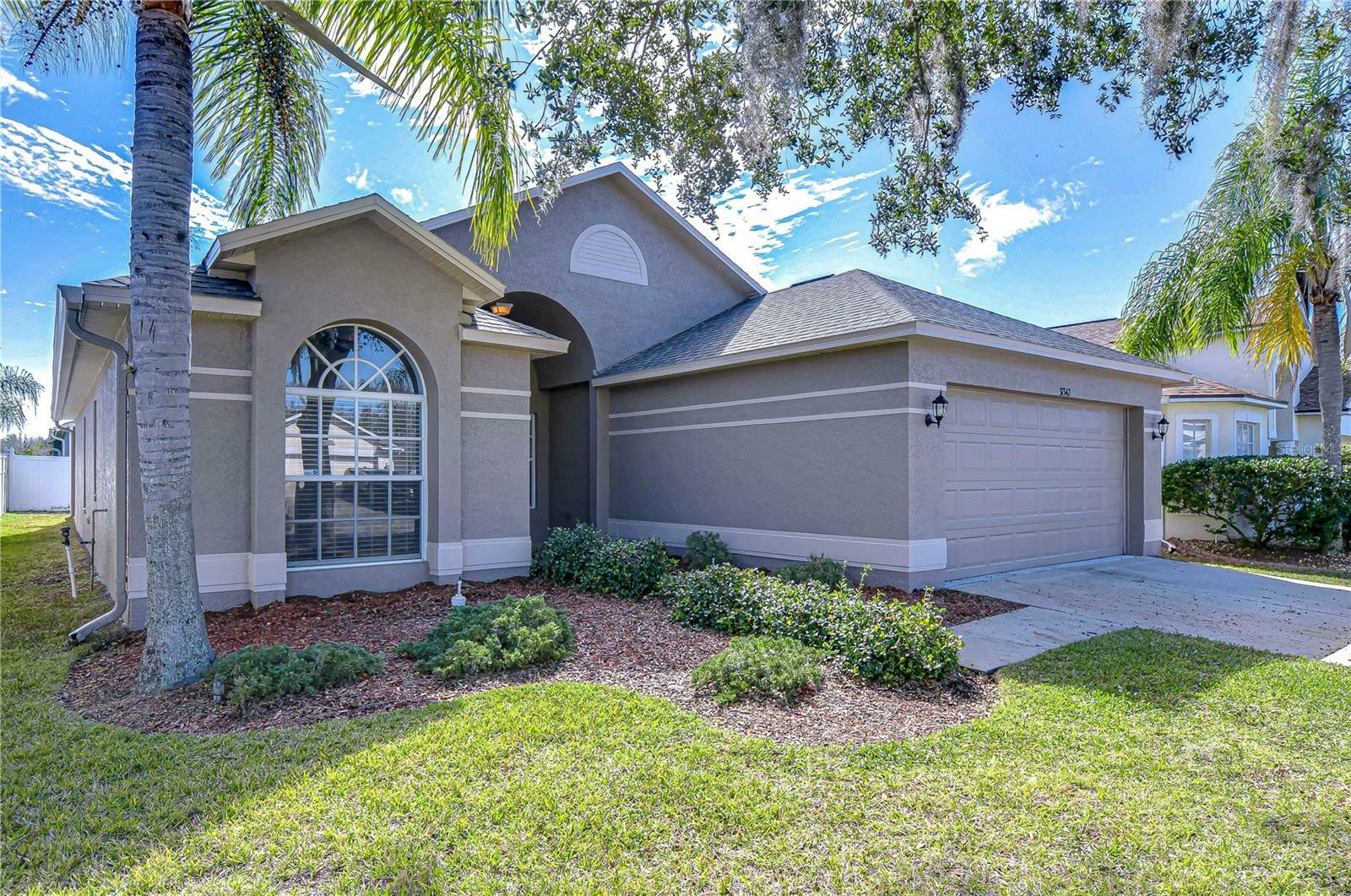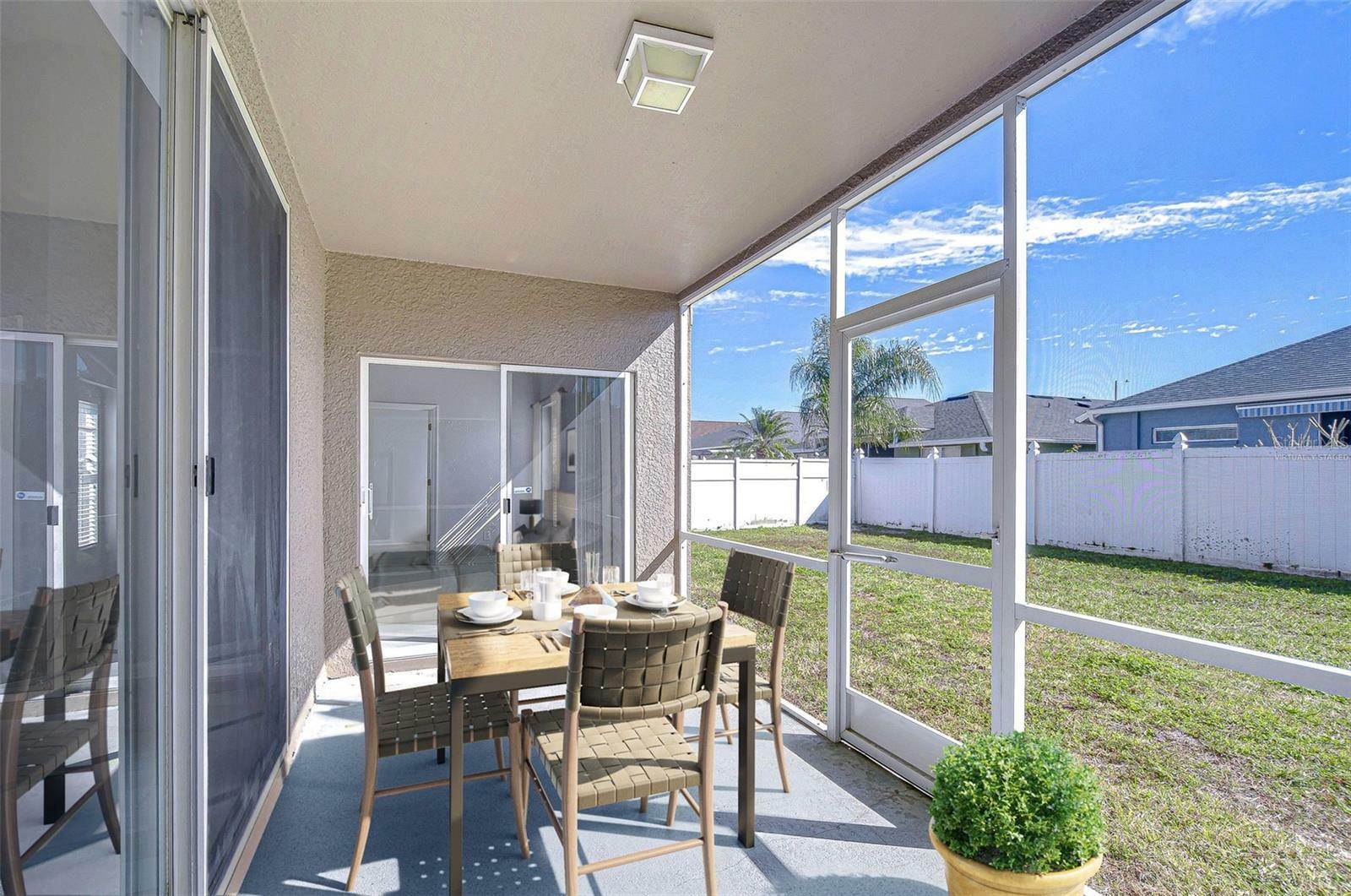


Listing Courtesy of:  STELLAR / Coldwell Banker Realty / Christine Bonatakis - Contact: 813-977-3500
STELLAR / Coldwell Banker Realty / Christine Bonatakis - Contact: 813-977-3500
 STELLAR / Coldwell Banker Realty / Christine Bonatakis - Contact: 813-977-3500
STELLAR / Coldwell Banker Realty / Christine Bonatakis - Contact: 813-977-3500 31342 Philmar Lane Wesley Chapel, FL 33543
Pending (79 Days)
$349,900
MLS #:
TB8341896
TB8341896
Taxes
$4,595(2024)
$4,595(2024)
Lot Size
5,550 SQFT
5,550 SQFT
Type
Single-Family Home
Single-Family Home
Year Built
2005
2005
Style
Traditional
Traditional
County
Pasco County
Pasco County
Listed By
Christine Bonatakis, Coldwell Banker Realty, Contact: 813-977-3500
Source
STELLAR
Last checked Apr 19 2025 at 11:02 AM GMT+0000
STELLAR
Last checked Apr 19 2025 at 11:02 AM GMT+0000
Bathroom Details
- Full Bathrooms: 2
Interior Features
- Ceiling Fans(s)
- Eat-In Kitchen
- High Ceilings
- Kitchen/Family Room Combo
- Living Room/Dining Room Combo
- Open Floorplan
- Split Bedroom
- Vaulted Ceiling(s)
- Walk-In Closet(s)
- Formal Living Room Separate
- Inside Utility
- Appliances: Dishwasher
- Appliances: Disposal
- Appliances: Dryer
- Appliances: Electric Water Heater
- Appliances: Microwave
- Appliances: Range
- Appliances: Refrigerator
- Appliances: Washer
Subdivision
- Meadow Pointe 03 Prcl Ee & Hh
Lot Information
- Landscaped
- Paved
Property Features
- Foundation: Slab
Heating and Cooling
- Electric
- Central Air
Homeowners Association Information
- Dues: $105/Annually
Flooring
- Luxury Vinyl
Exterior Features
- Block
- Stucco
- Roof: Shingle
Utility Information
- Utilities: Cable Available, Electricity Connected, Underground Utilities, Water Connected, Water Source: Public
- Sewer: Public Sewer
School Information
- Elementary School: Double Branch Elementary
- Middle School: John Long Middle-PO
- High School: Wiregrass Ranch High-PO
Stories
- 1
Living Area
- 1,602 sqft
Additional Information: New Tampa/Westchase | 813-977-3500
Location
Disclaimer: Listings Courtesy of “My Florida Regional MLS DBA Stellar MLS © 2025. IDX information is provided exclusively for consumers personal, non-commercial use and may not be used for any other purpose other than to identify properties consumers may be interested in purchasing. All information provided is deemed reliable but is not guaranteed and should be independently verified. Last Updated: 4/19/25 04:02



Description